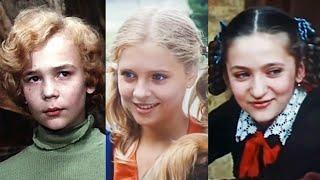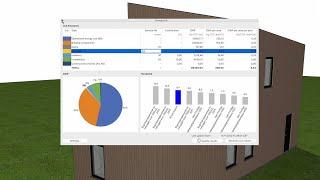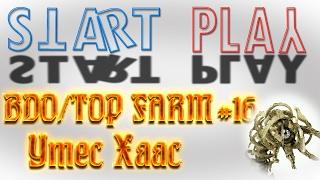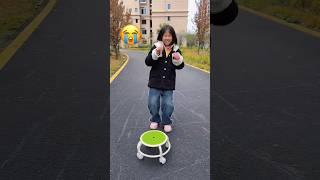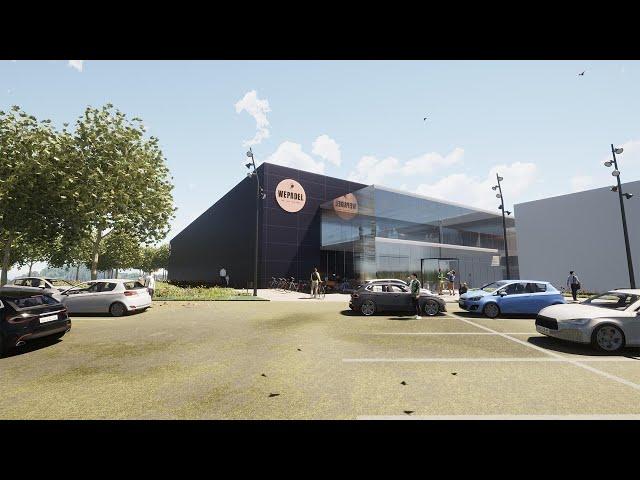
Sketch Project Time Lapse
How do you sketch in BIM? What is the design process? In this real life example, the project mignt not the most creative challenge, but it's perfect for showing the design process in "reall time".
The project is a sketch of a Padle facility next to a larger sports facility as part of the bid for a tender.
The video has a time stamp to show how long time it took to do the project. Note how the later stages take longer time. Below you can see how much time each stage took:
01. Import and coordinate maps: 9 minutes
02. Draw terrain as splines: 30 minutes
03. Model terrain in 3D: 20 minutes
04. Model existing buildings: 25 minutes
05. Model roads: 35 minutes
06. Add trees: 23 minutes
07. Sketch and design of building layout (with different changes): 2 hours and 10 minutes
08. Tracing and modeling logo: 30 minutes
09. Touching up the 3D model: 40 minutes
10. Set up visualization in Twinmotion (still and video) with people, cars and vegetation: 2 hours and 16 minutes
12. Touch up 2D drawings: 2 hours and 14 minutes
13. Touchup visualization and render stills and video: 1 hours and 38 minutes.
14. Render white model in Archicad: 27 minutes
15. Set up Layouts: 1 hour and 10 minutes
16. Export PDF and upload BIMx: 13 minutes
All done in 12 hours and 45 minutes. Almost a normal day's work for an architect ;-)
The project is a sketch of a Padle facility next to a larger sports facility as part of the bid for a tender.
The video has a time stamp to show how long time it took to do the project. Note how the later stages take longer time. Below you can see how much time each stage took:
01. Import and coordinate maps: 9 minutes
02. Draw terrain as splines: 30 minutes
03. Model terrain in 3D: 20 minutes
04. Model existing buildings: 25 minutes
05. Model roads: 35 minutes
06. Add trees: 23 minutes
07. Sketch and design of building layout (with different changes): 2 hours and 10 minutes
08. Tracing and modeling logo: 30 minutes
09. Touching up the 3D model: 40 minutes
10. Set up visualization in Twinmotion (still and video) with people, cars and vegetation: 2 hours and 16 minutes
12. Touch up 2D drawings: 2 hours and 14 minutes
13. Touchup visualization and render stills and video: 1 hours and 38 minutes.
14. Render white model in Archicad: 27 minutes
15. Set up Layouts: 1 hour and 10 minutes
16. Export PDF and upload BIMx: 13 minutes
All done in 12 hours and 45 minutes. Almost a normal day's work for an architect ;-)
Тэги:
#3d #bim #graphisoft #archicad #design #workflow #time_lapse #rendering #visualization #Twinmotion #drawings #layoutКомментарии:
Sketch Project Time Lapse
GRAPHISOFT Center Danmark
Вся социология для ЕГЭ | Разбор заданий | ОБЩЕСТВОЗНАНИЕ | МАРАФОН | 99 БАЛЛОВ
ОБЩЕСТВОЗНАНИЕ ЕГЭ 2025 | 99 БАЛЛОВ
DesignLCA: High Speed Workflow
GRAPHISOFT Center Danmark
Black desert. Топ фарм на споте Утес Хаас
START PLAY



