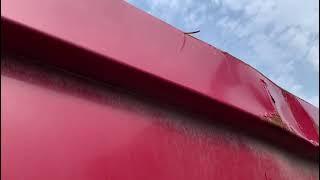
how to draw a roof in ArchiCAD and it's settings
welcome to our YouTube channel in this video we shall learn about drainage system (work) in ArchiCAD.
#BIM #design #architecture #bim #bim360 #autocad #designer #interiordesign #sketchup #BIMcloud #collaboration #engineering #drainageplan #principlesofdrainage #manhole #slope #topography #raindrainage #permeablesurfaces #pavement #curlverts #gutters #downspouts #downpipes #gurrytrap #floortrap #septictank #sockpit #bacteriaaction #upvcpipes #Localregulations #codes #drainagesystem #regularinspections #maintenance #utilityconnecrions #frenchdrain #rainwater #stormwatermanagement #stormwater
#foulwater #solidwastemanagement #solidwaste ##elevation ##BIM #design #architecture #bim #bim360 #autocad #designer #interiordesign #sketchup #BIMcloud #collaboration #engineering #siteplan #walltool #doortool #slabtool #window #column
#column #rails #roof #slab #trusses #truss #distance #guide #distanceguide #doors #pvo #collaboration
#BIM #design #architecture #bim #bim360 #autocad #designer #interiordesign #sketchup #BIMcloud #collaboration #engineering #drainageplan #principlesofdrainage #manhole #slope #topography #raindrainage #permeablesurfaces #pavement #curlverts #gutters #downspouts #downpipes #gurrytrap #floortrap #septictank #sockpit #bacteriaaction #upvcpipes #Localregulations #codes #drainagesystem #regularinspections #maintenance #utilityconnecrions #frenchdrain #rainwater #stormwatermanagement #stormwater
#foulwater #solidwastemanagement #solidwaste ##elevation ##BIM #design #architecture #bim #bim360 #autocad #designer #interiordesign #sketchup #BIMcloud #collaboration #engineering #siteplan #walltool #doortool #slabtool #window #column
#column #rails #roof #slab #trusses #truss #distance #guide #distanceguide #doors #pvo #collaboration
Комментарии:
how to draw a roof in ArchiCAD and it's settings
ARCHICADwithJohn
Пуско-наладочные работы линии «Рифей-Пакетировщик» (г. Гомель) | stroytec.ru
ООО Завод Стройтехника
РОБЛОКС Магазин Мечты Ретейл тойкон Roblox на русском
Кладовая Бэкста
Dugonalar SHOU - Shum bola kliplar kolleksiyasi
YangiKulgu Official
(ಮಿಕ್ಸಿಯಲ್ಲಿ ರುಬ್ಬಿ ಹತ್ತಿಯಂತೆ ಮೃದುವಾದ ಇಡ್ಲಿ) Soft Idli using idli rava recipe | Mixer grinder batter
Veg Recipes of Karnataka


























