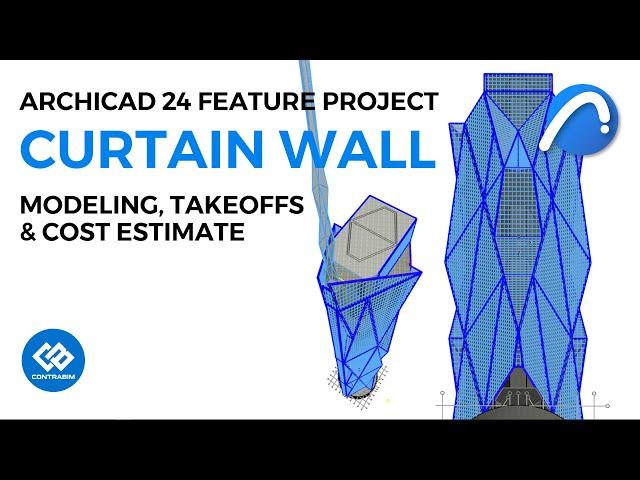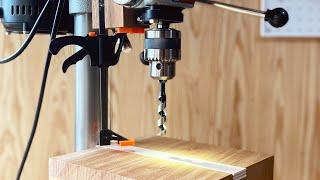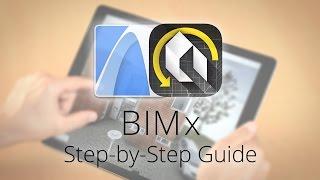
Archicad 24 - Curtain Wall Modeling, Takeoffs & Cost Estimate!
Комментарии:

What mouse are you using? I'm thinking of retiring my old one that's lasted me through architecture school and buying a new one, you seem to orbit pretty smoothly.
Ответить
Excellent bruhh
Ответить
Love when the columns and rows flip for you :-)
I think the order in which you pick the points of the orientation plain triangle defines which is the column and which is the row of a curtain wall... The line of the first 2 points gives the base line of the columns.
Otherwise great and honest video. Well Done!

And of course, creating common frame would clean a lot of the ugly junctions.
Ответить
I understand why you chose to do the curtain wall boundary with a big boundary frame, but it would be nice to see how you would go about doing it out of panels, just as it is in reality!
Ответить




![ROBLOX Parkour | [Push your Limits] | Tutorial | Version 1.58 | ROBLOX Parkour | [Push your Limits] | Tutorial | Version 1.58 |](https://smotrel.cc/img/upload/QVQ5UXdRanRCTkg.jpg)


![Tamil Full Movie | Sigappu Rojakkal [ HD ] | Psychological Thriller Movie | Ft.Kamal Haasan, Sridevi Tamil Full Movie | Sigappu Rojakkal [ HD ] | Psychological Thriller Movie | Ft.Kamal Haasan, Sridevi](https://smotrel.cc/img/upload/VXVoOURxbU5TR0w.jpg)

















