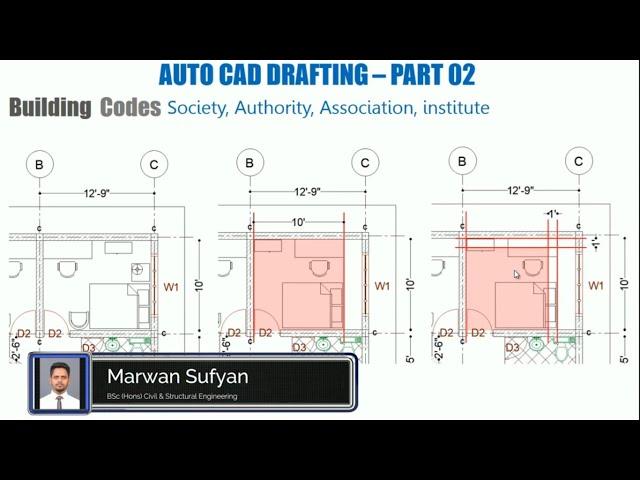
AutoCAD Drafting Design Concept
AutoCAD Drafting - Design Concept
Autocad Drafting Live Online Course.
Prerequisite | 2D & 3D | Architectural Structural | Isometric | Drawing and Documentation etc...+94773505204 #Call or #WhatsApp
Knowledge of operating AutoCAD software is a requirement for some building Engineering related professionals.
In this course, the student will learn the essential prerequisites, AutoCAD 2021 2D Architectural, Structural and Isometric drafting, 3D modelling and visualization from basic level to advanced concepts with step by step guidance.
Learning outcome
After finishing the course,
you will be able to
Handle the AutoCAD software as an expert professional
Use AutoCAD in an efficient and effective way
Produce a Complete set of Architectural drawing
Produce a structural drawing
Produce Isometric drawing
Deal with site survey plan
Drafting with Engineering survey data
Prepare drawing documentation
Plotting as per the scale
Modelling in 3D
Interior and Exterior Architecture
Landscaping
Material Application & Lighting
Rendering & Walkthrough
2D documentation from 3D Model
Mode of learning
Live online via Zoom
You will receive the recorded video at the end of every live online lecture for your future reference
Flexible time as per the batch requirements
Duration
80 Hrs
Certificates from the westudyhere website
Call or WhatsApp +94773505204
Email: [email protected]
The Instructor
Marwan Sufyan BSc.Eng (Hons)
Autocad Drafting Live Online Course.
Prerequisite | 2D & 3D | Architectural Structural | Isometric | Drawing and Documentation etc...+94773505204 #Call or #WhatsApp
Knowledge of operating AutoCAD software is a requirement for some building Engineering related professionals.
In this course, the student will learn the essential prerequisites, AutoCAD 2021 2D Architectural, Structural and Isometric drafting, 3D modelling and visualization from basic level to advanced concepts with step by step guidance.
Learning outcome
After finishing the course,
you will be able to
Handle the AutoCAD software as an expert professional
Use AutoCAD in an efficient and effective way
Produce a Complete set of Architectural drawing
Produce a structural drawing
Produce Isometric drawing
Deal with site survey plan
Drafting with Engineering survey data
Prepare drawing documentation
Plotting as per the scale
Modelling in 3D
Interior and Exterior Architecture
Landscaping
Material Application & Lighting
Rendering & Walkthrough
2D documentation from 3D Model
Mode of learning
Live online via Zoom
You will receive the recorded video at the end of every live online lecture for your future reference
Flexible time as per the batch requirements
Duration
80 Hrs
Certificates from the westudyhere website
Call or WhatsApp +94773505204
Email: [email protected]
The Instructor
Marwan Sufyan BSc.Eng (Hons)
Комментарии:
AutoCAD Drafting Design Concept
Building Engineering Professional Skills
جهان گرد باشه حاجی جون️
Aisan Eslami
PUBGM MOBILE OBUNA GO
XNOC pubgm
TOP 10 Best TV Shows of 2020
JoBlo Originals
Peter Kiggin
Peter Kiggin
The Moment I Realized Feminism Is A Lie
Lynn Everly





![Moonshine Bandits - I'm a HellRazor (feat. Crucifix) [Official Music Video] Moonshine Bandits - I'm a HellRazor (feat. Crucifix) [Official Music Video]](https://smotrel.cc/img/upload/SXVmTFhmbVdLeXE.jpg)




















