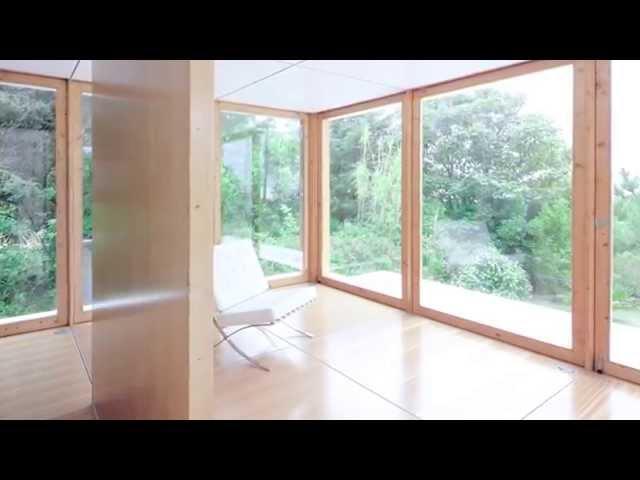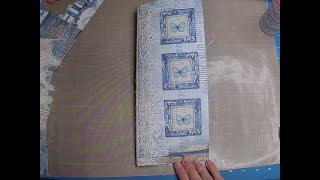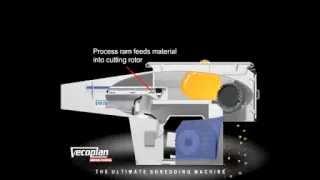
MIMA House by MIMA Architects HD
MIMA House | MIMA Lab
...unique for its ability to be reconfigured by the owners in project and also post-delivery. The interior walls consist of lightweight panels that can be easily relocated or removed by two people. Several years have been spent refining the concept in order to arrive at a finished product that would be quick to manufacture, easy to assemble, of good quality and affordable.
The interior wall system consists of frames that are snapped into place in [...] tracks. As a result, the rooms can be expanded or reduced in increments of 1.5 m. Finish panels are then attached to both sides of the wall frames.
...the decor of the house can be changed just by flipping the [wood veneer] panels over. Similar panels can be used to cover the windows as needed for privacy or to block out unwanted sunlight and views.
http://www.mimahousing.com/
http://www.mimahousing.com/#!mima-house/cktf
...unique for its ability to be reconfigured by the owners in project and also post-delivery. The interior walls consist of lightweight panels that can be easily relocated or removed by two people. Several years have been spent refining the concept in order to arrive at a finished product that would be quick to manufacture, easy to assemble, of good quality and affordable.
The interior wall system consists of frames that are snapped into place in [...] tracks. As a result, the rooms can be expanded or reduced in increments of 1.5 m. Finish panels are then attached to both sides of the wall frames.
...the decor of the house can be changed just by flipping the [wood veneer] panels over. Similar panels can be used to cover the windows as needed for privacy or to block out unwanted sunlight and views.
http://www.mimahousing.com/
http://www.mimahousing.com/#!mima-house/cktf
Тэги:
#Architecture_(Industry) #Prefabricated_Home_(Literature_Subject) #Modular_Design_(Industry) #MIMA_houseКомментарии:
MIMA House by MIMA Architects HD
small & tiny home ideas / @smallhomeideas
МАЖОР И УБОРЩИЦА / 2 СЕРИЯ (СЕРИАЛ 2024)
Кэри Найс
Tall and Skinny Journal
Chelle and Clint -The Ramblin' Crafter
Road to Gondor - An Epic Ambient Journey of Fantasy Vocal Music | LOTR
Symbology Cinematics
4K DJI Mavic Air NORWAY | Sandefjord and Høyjord Stave Church
Fotograf Paul Skahjem Thürmer
Vecoplan Shredder Concept | Vecoplan
Vecoplan Industrial Shredders
Top 10 Movies You Must Watch Before You Die
Hollywood Show Business
Прохождение Observation. Выпуск 1
Мария JohnyLemonade Скибская


























