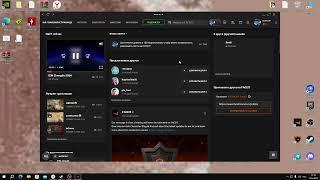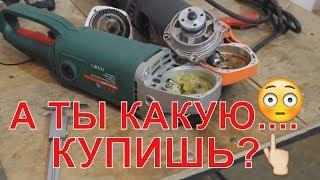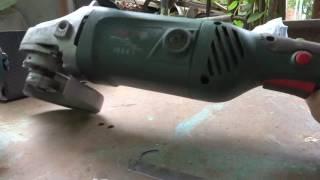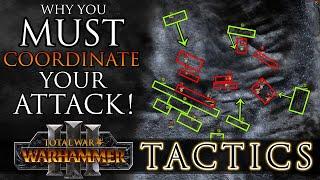
Complete SketchUp Workflow for Interior Design | From Concept to Documentation | SketchUp Tutorial
🎨🏠 Mastering Interior Design in SketchUp: From Concept to Documentation" 📐✨
Welcome to our SketchUp and visualization tips channel! In this video, we'll guide you through the entire interior design process using SketchUp Pro only.
We start with space planning, using client meetings and 2D floor plans. Then, we move to 3D modeling, creating detailed interior models with imported assets. Throughout, client approval is key.
Next, we present our designs, including mood boards and perspectives, and discuss adding visualizations with tools like V-Ray.
Finally, we cover interior documentation, making technical drawings using SketchUp Layout for custom furniture and more. 📝✏️
SketchUp Course is coming!
https://www.educk.org/sketchup-course
🚀 Create Photorealistic Visualizations:
🔥 Complete V-Ray for SketchUp Course → https://www.educk.org/vray-for-sketchup-visualization-course
✨ Follow our Social Media
Instagram: https://www.instagram.com/educk_org
Facebook - https://www.facebook.com/educk.org
TikTok: https://www.tiktok.com/@educk.org
⏱️ Timestamps:
0:00 Intro
0:25 Space planning
2:55 3D Modeling
4:47 Interior Design Documentation
Welcome to our SketchUp and visualization tips channel! In this video, we'll guide you through the entire interior design process using SketchUp Pro only.
We start with space planning, using client meetings and 2D floor plans. Then, we move to 3D modeling, creating detailed interior models with imported assets. Throughout, client approval is key.
Next, we present our designs, including mood boards and perspectives, and discuss adding visualizations with tools like V-Ray.
Finally, we cover interior documentation, making technical drawings using SketchUp Layout for custom furniture and more. 📝✏️
SketchUp Course is coming!
https://www.educk.org/sketchup-course
🚀 Create Photorealistic Visualizations:
🔥 Complete V-Ray for SketchUp Course → https://www.educk.org/vray-for-sketchup-visualization-course
✨ Follow our Social Media
Instagram: https://www.instagram.com/educk_org
Facebook - https://www.facebook.com/educk.org
TikTok: https://www.tiktok.com/@educk.org
⏱️ Timestamps:
0:00 Intro
0:25 Space planning
2:55 3D Modeling
4:47 Interior Design Documentation
Тэги:
#Sketchup #v-ray #tutorial #modelling #visualisationКомментарии:
2008 LADA 2112 1.8 MT - POV TEST DRIVE
FP Driving
как сделать Верификацию FACEIT
0avanzar0
Белая березынка
mrCoyuz
Днипро-М или DWT ??? | Обзор что внутри | Как выбрать Болгарку?
Нік Дотошний - Огляд Інструменту
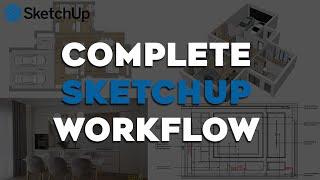
![Siren Head: The Arrival [OFFICIAL MOD RELEASE TRAILER] Siren Head: The Arrival [OFFICIAL MOD RELEASE TRAILER]](https://smotrel.cc/img/upload/QVZ0bUs5VkZJZjA.jpg)

