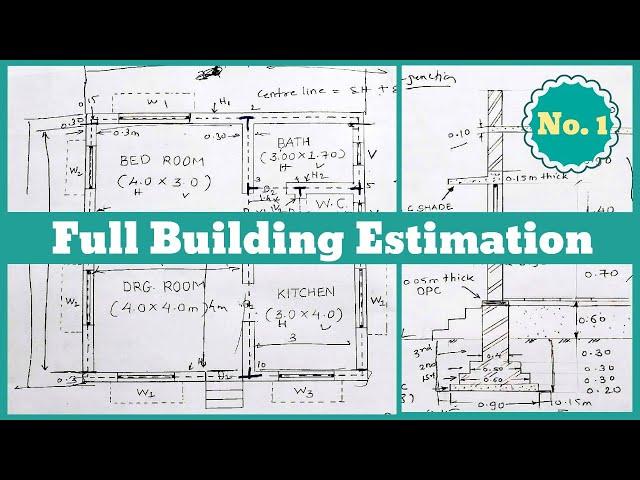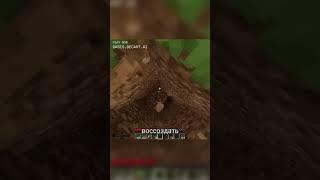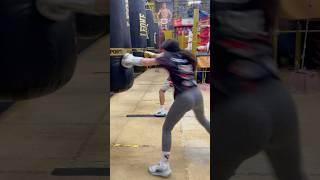
Estimation || Building Estimation and Costing || Estimation and Costing || cost estimation 2024
Комментарии:

in parapet wall there is some error may be by mistake
Ответить
External plastering
Ответить
Outstanding...And This is Quite Incredible!!!
Ответить
What about outer plaster / paint ....deduct single face or both face
Ответить
Thanku sir❤️❤️
Ответить
Sir please explaqin calculation of external plaster as well.
Ответить
Centre Line ka Answer 48.9 ayegha
Ответить
If it is combined footing in a single row of columns, does the numbers of junction change or remains the same? Because during excavation for combined footing you have to excavate the whole length of land.
Ответить
Thanks you sir
Ответить
Very good explanation sir.. Tq
Ответить
thank you sirrr
Ответить
Extra space me horizontal wall is 2 but vertical is one
Ответить
H2 2 h apne ek bus liya h 3.3*2=6.6m
Ответить
Centre wall 53.5m
Horizontal 29.4+vertical 24.1

Bahut help full video hai
Ответить
Great...👍🏼
Ответить
Excellent explanation sir ...but parapett wall me no of wall gltt consider kiya hai aapne
Ответить
0.15+0.9+0.15=1.2 not 1.1
Ответить
thank you sir🙏🙏
Ответить
Hi ji
Ответить
I need an estimate for the service building to include steel
Ответить
Super sir❤❤❤❤
Ответить
please contact number
Ответить
Sb kuch to ache se samaj aa gya
Lekin quantity ka calculation kaise kiye wo smj nhi aya .

G+1 building ka bhi ek video bna dijiye
Ответить
Thank you sir.....
Ответить
Bokasuda
Ответить
Sir a me ak jon student bolche length ,breadth,hight ai tin te ke vaba calculation hoya 'quantity ' 54.20 holo a me ai calculation ta bujhte parchei ne sir. Sudhu matro quantity calculation ti ,sir please reply korban.
Ответить
Sir , The earth filling estimation was wrong sir. Actually we have to deduct the ( plinth width [0.4] - wall thickness[0.3] ) = 0.1 then divides by 2 now the wall sides value was 0.05 So Now , Our Bed Room lenth was 4 x 3 So [ 4-(0.05+0.05) ] = 3.9 ,The value of length L Was 3.9 . We have to do same principal to all the rooms. Actually we are filling plinth level na so how can we calculate from outer walls, some distance is there na from wall outer to plinth outer . so thats why , remaining was too good presentation sir.
Ответить
Horizontal wall (H2 not calculation for 1 but 1 calculate.
Ответить
There are a few mistakes, but it's still a fly high ......🎉🎉🎉🥳🥳🥳🥳
Ответить
Thank U.
Ответить
concept wise good but there are lots of calculation mistakes are there
Ответить
The vale in excavation should be 50.3 - .90\2×10
Ответить
Nice explanation
Ответить
Same building with RCC columns at corners and suitable places...can you please make a videos on this type of estimate?
Ответить
It's point one five not point fifteen 😢. Lecturer fail student failed 😂
Ответить
Thank you so muchhhhh sir ❤❤❤ aap bahot aacha explain karta ho thank you sir ❤❤❤❤❤
Ответить
Estimation of reinforcement???? Please 🙏
and Shuttering and painting

Estimation of reinforcement not include..?
Ответить
lot of mistakes bro
Ответить
Hard❤
Ответить
No estimation for stairs?
Ответить
Bhai, back filling for footing bottom is not included in this video. i.e Above PCC earth filling is needed right.
Ответить
How to calculate: 1) brickwork in superstructure. 2) Flooring and skirting Quantity. 3)R.C.C. for roof slab and beams. 4) Total volume of concrete in all footings and plinth beam. 5) internal and external plastering on wall and ceiling. Any one tell ???
Ответить

![[FREE] Gunna Type Beat 2024 - "What They Say" [FREE] Gunna Type Beat 2024 - "What They Say"](https://smotrel.cc/img/upload/Z0lsYVp6ZFBxcGg.jpg)























